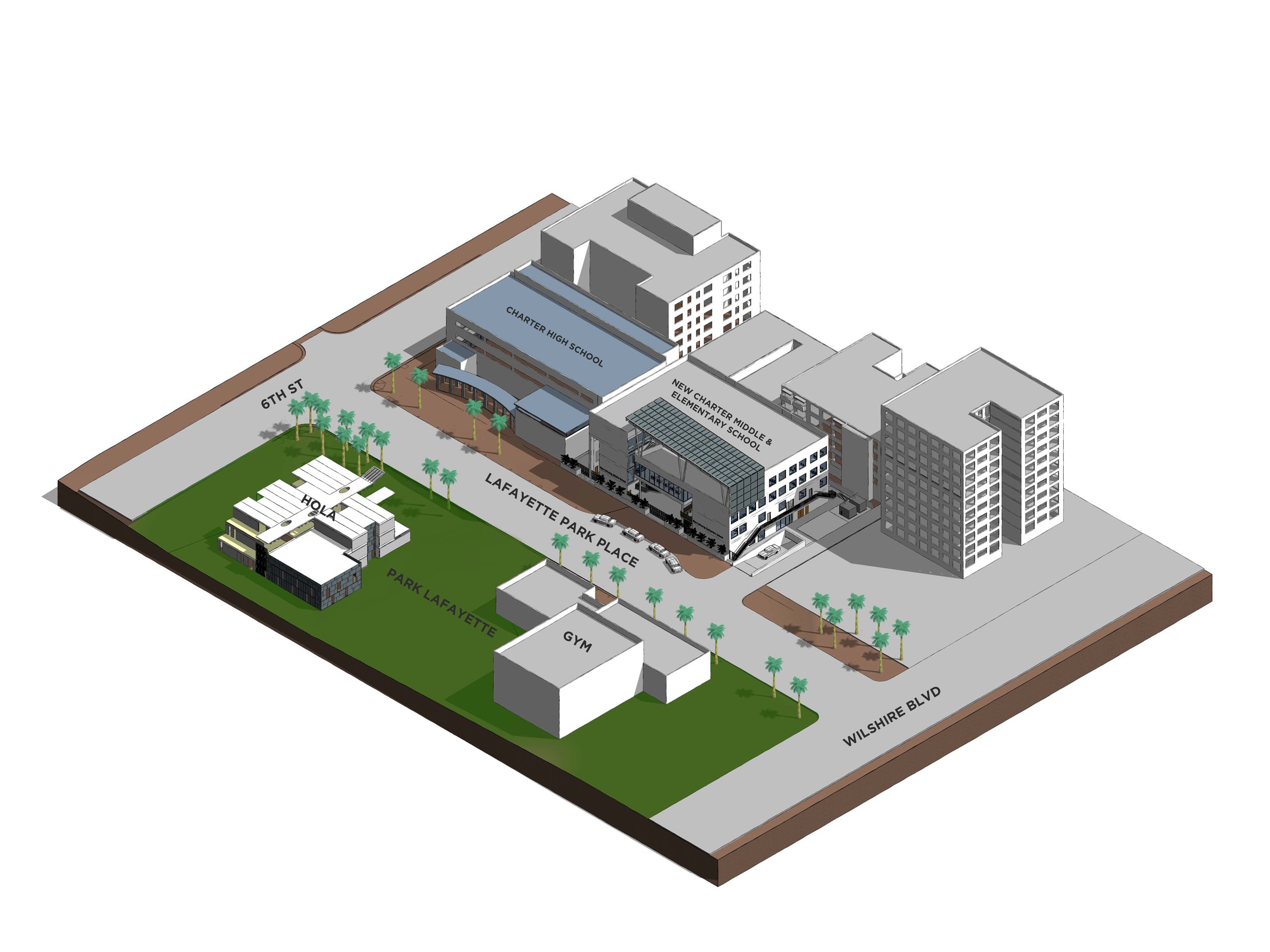Charter Middle & Elementary School
Client: Charter School Organization
Scope: New Construction
Size: 93,225 SF
Completion: In Progress
Project Manager: Rahel Zewdu, LEED AP
Berliner Architects is designing a new ground-up building in Los Angeles that would house a Pre-K, Elementary and Middle School, serving 1,050 students (approximately 40 for Pre-K and 112 per grade). The limited site area will require 92 parking spaces to be located in two levels of subterranean parking or under a podium. We anticipate the school to be 4 stories above parking, with an estimated total building area of approximately 93,225 SF, including parking. The new school is planned to open in June 2020.
The school will be located across from HOLA, a project Berliner currently has in construction, for an after school program serving under privileged youth in the area. With the nearby high school on the same stretch, we see this as the start of a Lafayette Education District.


