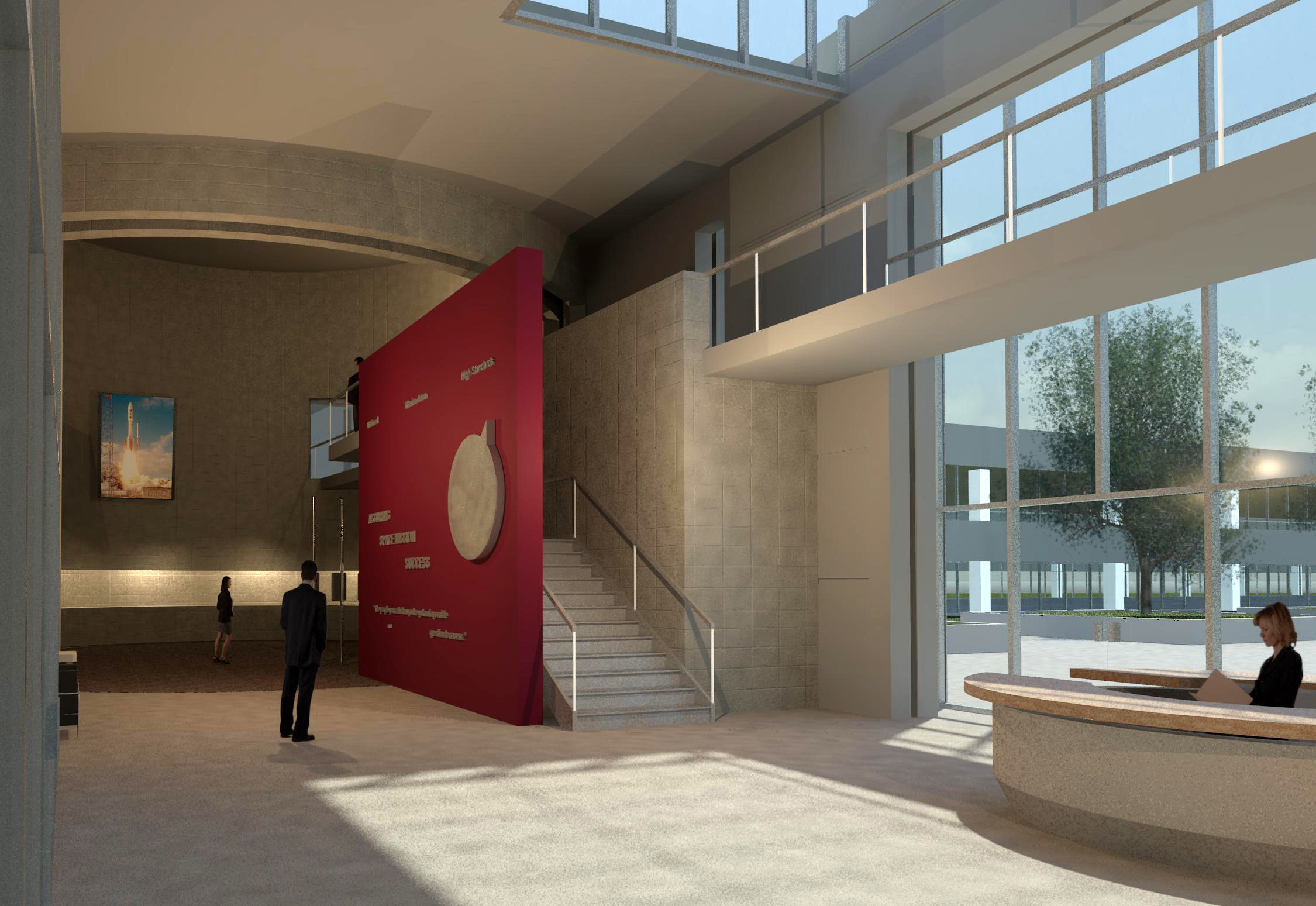Engineering Company Campus Wide Improvements
Client: Private
Scope: Campus Wide Improvements
Size: 6,000 SF
Completion: In Progress
Project Manager: Richard Berliner, AIA, LEED AP, NCARB
Tenant Improvement and Seismic Upgrade
This seismic upgrade and tenant improvement entailed careful insertion of concrete shear walls that minimized the impact on the original 1963 design. The tenant improvement added conference rooms, electronic labs, and general office space.
Due to the confidential nature of the company’s operations, the conference rooms, labs, and executive offices were designed to meet substantial sound transmission ratings. System partitions were laid out to facilitate maximum flexibility and office space reconfiguration.
In addition, the conference rooms were designed with strict NIC sound ratings to ensure optimum audio quality in support of the frequent video-recording and teleconferencing in these spaces.
Berliner Architects has worked on many projects on an engineering company's campus. We've completed restroom renovations, ADA upgrades, lab renovations, seismic upgrades, and lobby and visitor center improvements. Berliner Architects is currently upgrading one of the buildings to include more common spaces and improved break areas.
The Visitor’s Center will act as a main entrance and will provide the main security point for the campus. Within the visitor’s Center is a conference room and exhibition space, designed to feature artifacts and multi-media displays delineating the engineering company’s rich 50-year history.



