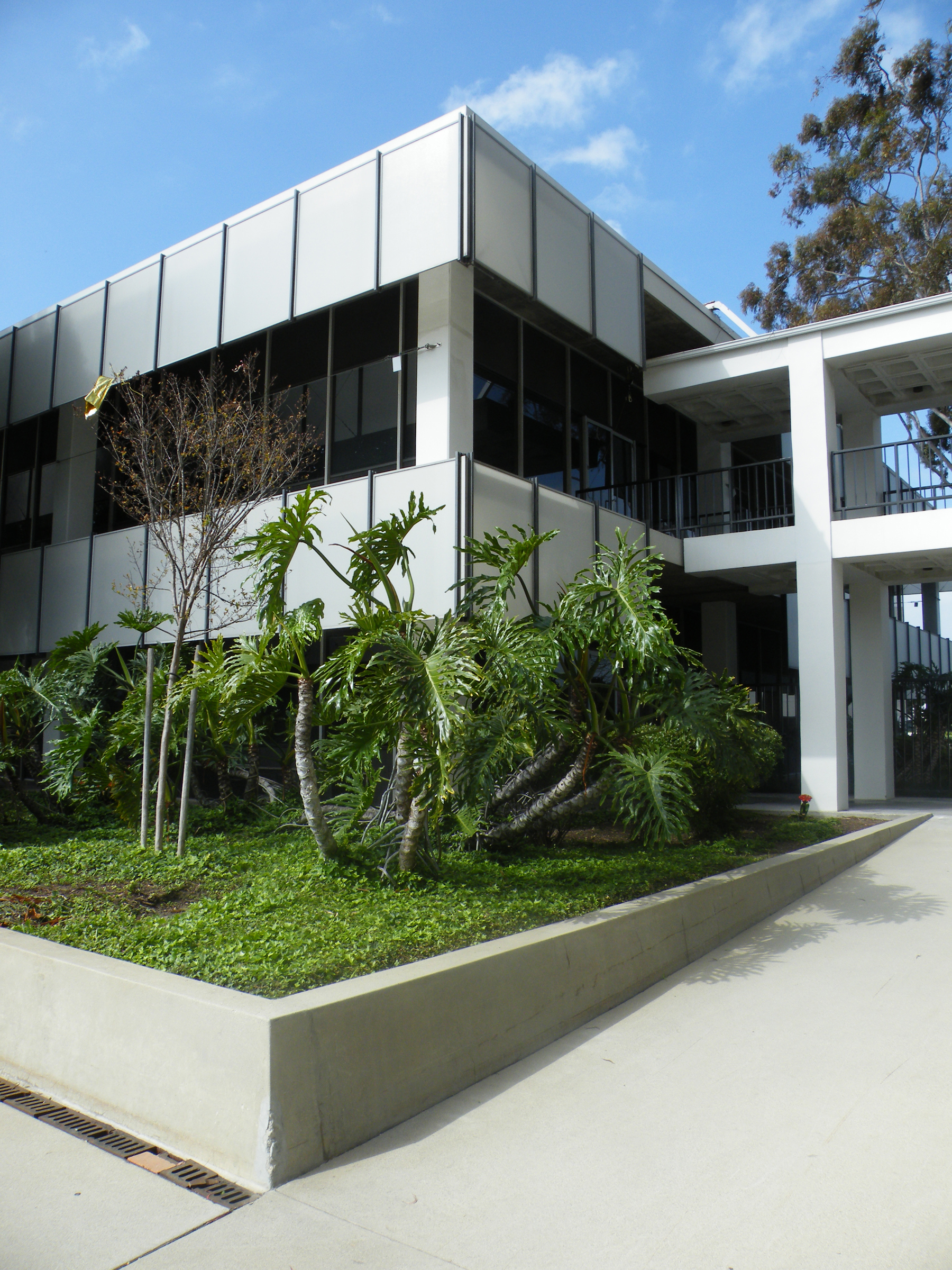Engineering Office Tenant & Seismic Improvements
Scope: Tenant Improvements
Size: 20,000 SF
Completion: 2012
Project Manager: Richard Berliner, AIA, NCARB, LEED AP, ALEP
The seismic upgrade and tenant improvement of one of the engineering company's buildings entailed careful insertion of concrete shear walls that minimized the impact on the original 1963 design. The tenant improvement added conference rooms, electronic labs, and general office space.
Due to the confidential nature of the engineering company's operations, the conference rooms, labs, and executive offices were designed to meet substantial sound transmission ratings. System partitions were laid out to facilitate maximum flexibility and office space reconfiguration. In addition, the conference rooms were designed with strict NIC sound ratings to ensure optimum audio quality in support of the frequent video-recording and teleconferencing in these spaces.


